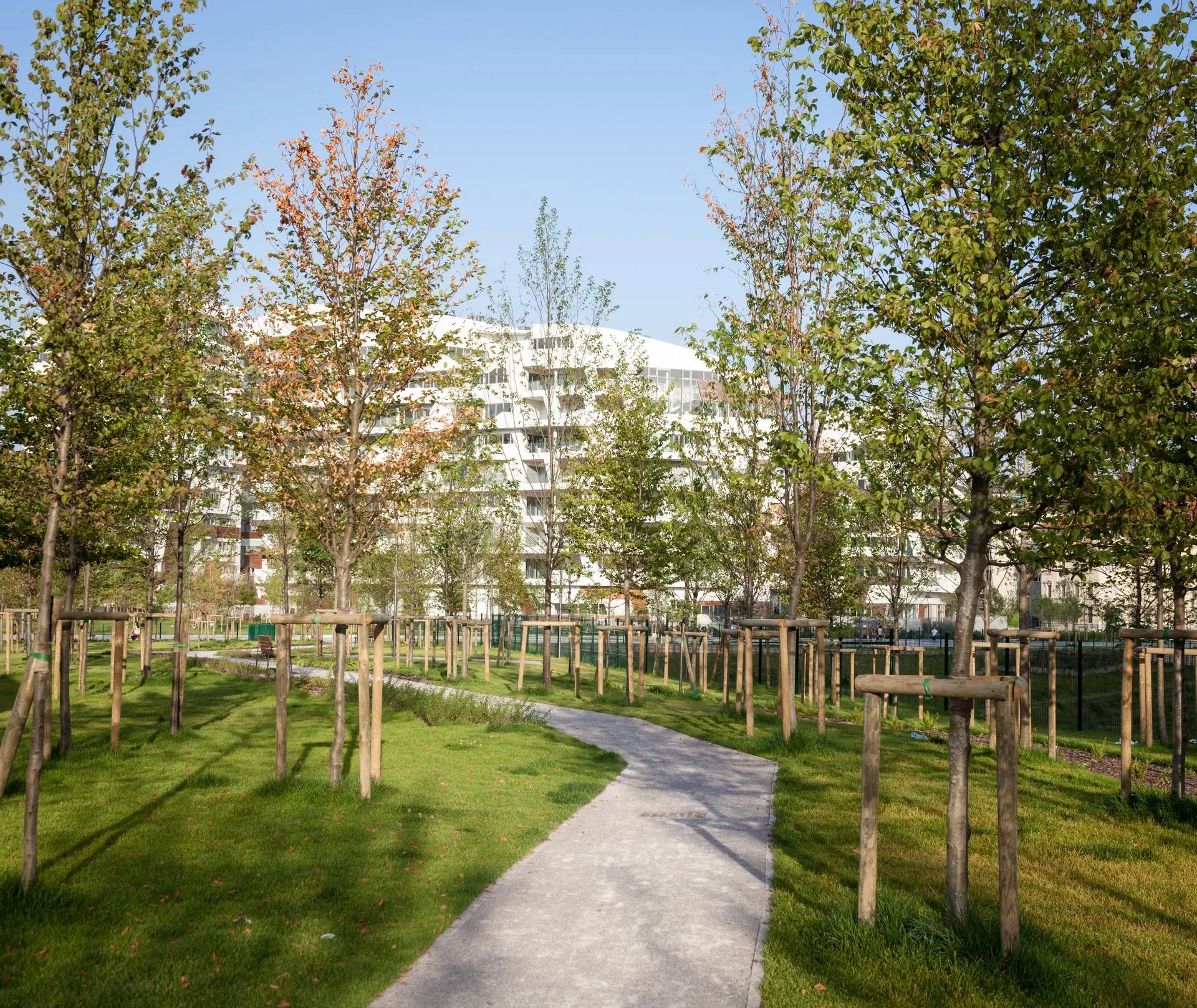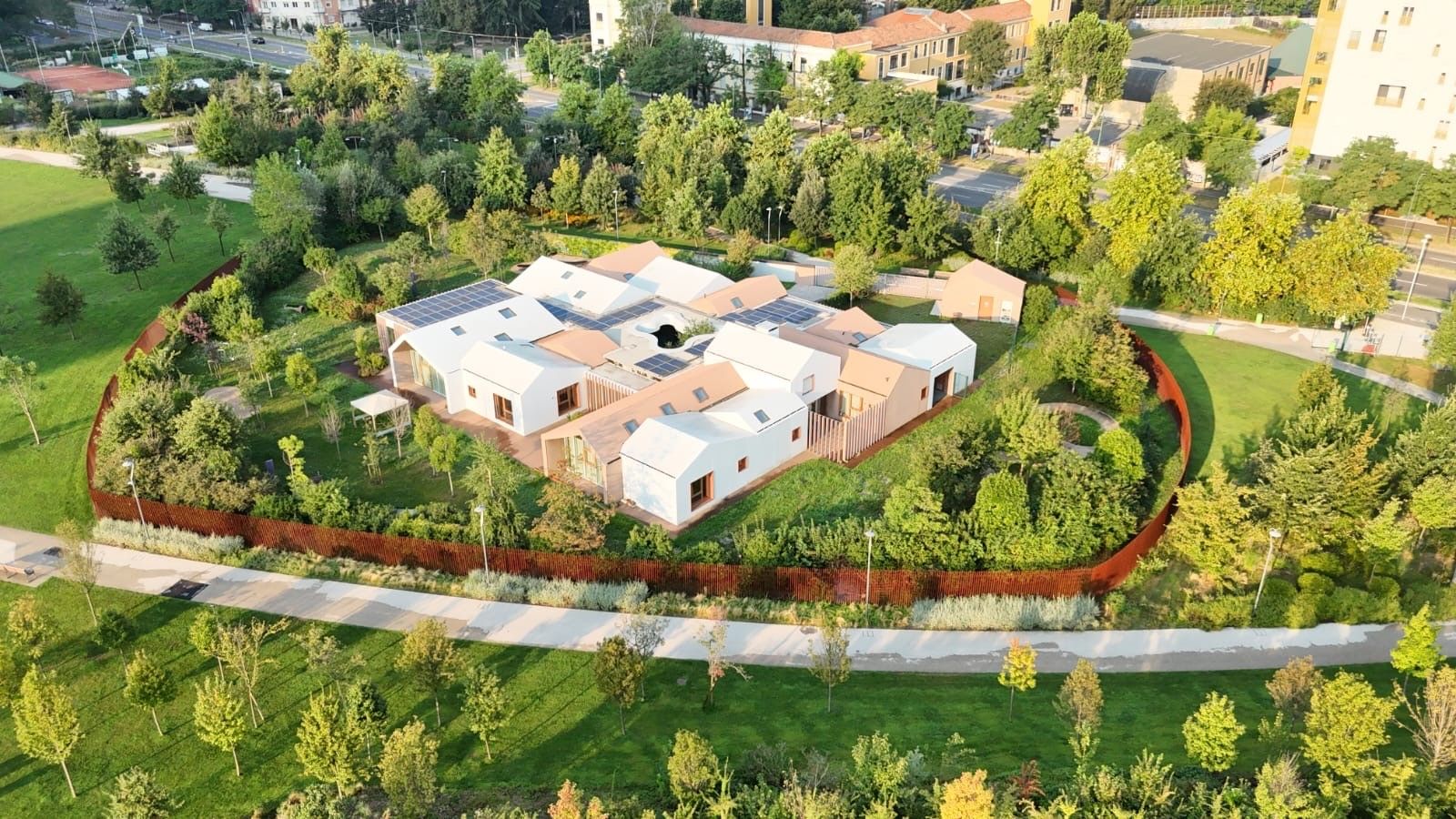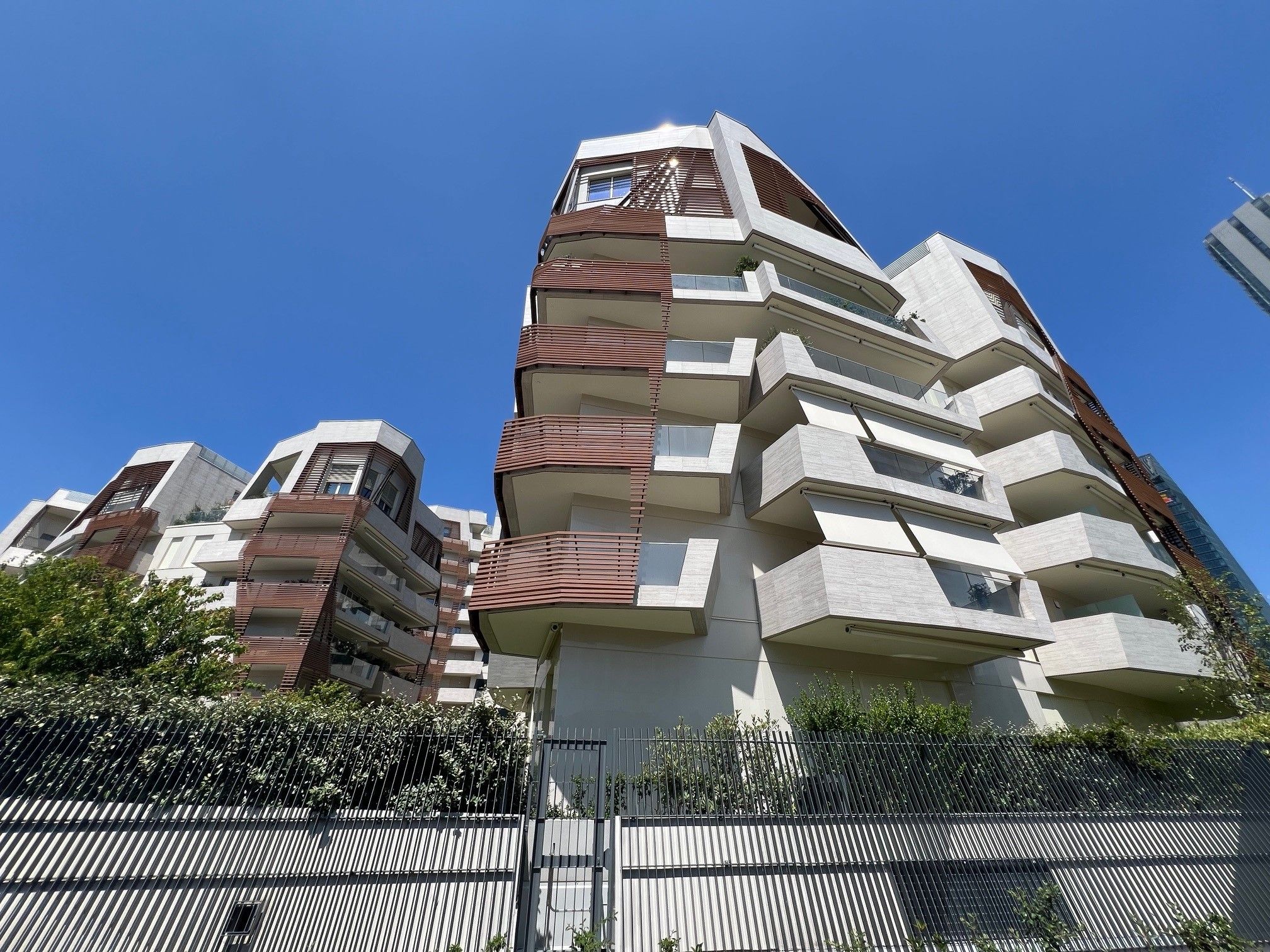The CityLife project over the years
The evolution of one of the largest redevelopment projects in Europe. From 2004 to today.

CityLife covers 366,000 sqm of urban transformation in the heart of Milan.
CityLife covers 366,000 sqm of urban transformation in the heart of Milan, blending residential, business, retail, green spaces, and public areas into one fully pedestrian-friendly district. Its centerpiece is the 178,000 sqm public park and three iconic office towers designed by Zaha Hadid, Arata Isozaki, and Daniel Libeskind, redefining Milan’s skyline.
At the base of the towers lies the CityLife Shopping District, directly served by the M5 Tre Torri metro station.
South of the business area stand the residential buildings by Hadid and Libeskind.
2004
The redevelopment of the area
International competition concluded; CityLife selected for its visionary urban connectivity and design excellence.
2005
Milan fair, yesterday and today.
The historic Fiera moved to Rho-Pero, reducing traffic and freeing prime urban land.
2006
-
2008The works and the recovery
Demolition and environmental remediation of the old fairgrounds.
2009
-
2013Construction of Hadid and Libeskind Residences begins
Construction of the first residential phases by Hadid and Libeskind.
2013
The first section of Citylife Park
The first section of CityLife Park was has been inaugurated with the planting of 317 mature trees across 39 different species, highlighting our commitment to urban biodiversity.
2015
Completion of the Isozaki Tower and Tre Torri Station's inauguration
Completion of the Isozaki Tower; launch of Orti Fioriti and ArtLine’s first sculpture.
In March, the P2 Public Parking facility on Viale Cassiodoro was inaugurated.
In November 2015, the Tre Torri station on the M5 metro line was inaugurated, located in the square of the same name, in the heart of CityLife.2017
Opening of the CityLife Shopping District
Opening of the CityLife Shopping District by Zaha Hadid Architects.
2018
Completion of Hadid Tower
Completion of Hadid Tower; inauguration of BabyLife nursery within the park.
2020
Completion of the Libeskind Tower.
Completion of the third of the three CityLife towers, designed by architect Daniel Libeskind.
2022
The second residential complex design by Daniel Libeskind
Completion of the second residential complex, design by architect Daniel Libeskind, located on Via Spinola.
2023
CityWave works start
Groundbreaking of the CityLife Padel Club (by Novembre Studio) and CityWave (by Bjarke Ingels Group).
2024
CityOval Renovation
Renovation begins on CityOval Milano (ex-Palazzo delle Scintille).















