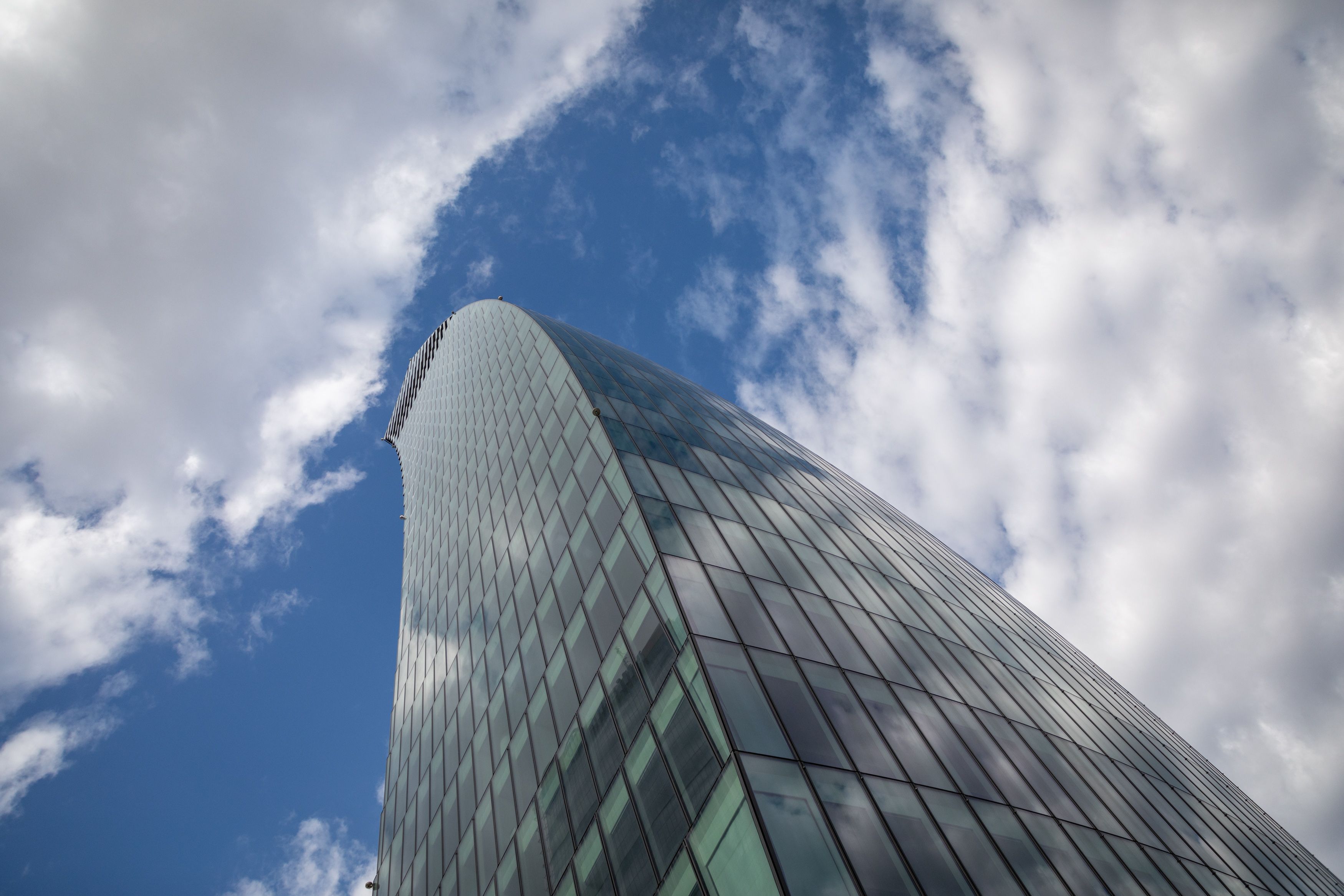CityWave
The new gateway to Milan
- ARCHITECT
- FLOOR20
- AWARDSWired Score Platinum
- CONSTRUCTION2023 - currently under construction

The architect
Bjarke Ingels, founder of the Danish firm BIG – Bjarke Ingels Group, is the visionary architect behind CityWave, the latest iconic building in CityLife Milano.
Internationally renowned for his innovative and sustainable approach, Ingels designed a futuristic structure that seamlessly blends aesthetics, functionality, and environmental consciousness.
CityWave stands out for its distinctive undulating roof, entirely covered with photovoltaic panels—a symbol of a new generation of green architecture.
The project embodies Bjarke Ingels’ philosophy: turning sustainability into a desirable and visually compelling element capable of redefining the relationship between cities, nature, and people.

The design process
The project designed by BIG (Bjarke Ingels Group) will mark the completion of the redevelopment of the former Fiera Campionaria area, a transformation that began in 2005.
This ambitious plan serves a dual purpose: expanding commercial spaces for business, hospitality, and dining activities, and creating a spectacular gateway to Milan’s iconic new district and its vast park.
The original brief called for the construction of two separate buildings on the designated plots, with different heights and volumes.
However, the Danish firm took the concept one step further: “...Rather than competing with the existing surroundings, we aimed to complete them,” states the project’s.


Innovation and sustainability
The structure consists of two buildings, named East and West, connected by a dynamic wave-like structure - hence the name CityWave - stretching over 200 metres, intersected by a large green area.
It will add a Gross Leasable Area (GLA) of approximately 63,000 square metres to the existing 130,000 square metres of the CityLife Business District, bringing the total to nearly 200,000 square metres for office and retail space. The entire canopy connecting the two new buildings will be fully covered with photovoltaic panels, making the structure almost entirely energy self-sufficient.
This will become Milan’s largest urban photovoltaic park and one of the largest in Europe, covering approximately 11,000 square metres and generating an estimated 1,200 MWh of electricity per year.

Discover the Skyline

Libeskind Tower
The Libeskind Tower is the fourth tallest building in Milan and hosts the offices of PricewaterhouseCoopers. “The Crown,” the steel structure supporting the rooftop photovoltaic panels, completes the tower’s iconic curvature.

Hadid Tower
Rising 185 meters and twisting elegantly skyward, the Hadid Tower is the Milan headquarters of Generali Group. Designed by Zaha Hadid, the building has achieved LEED certification for its sustainability.

Isozaki Tower
Standing at 202 meters, the Isozaki Tower—headquarters of the Allianz Group—is the tallest building in Italy. Designed by Arata Isozaki and Andrea Maffei, its vertical form is inspired by Constantin Brâncuși’s “Endless Column".



