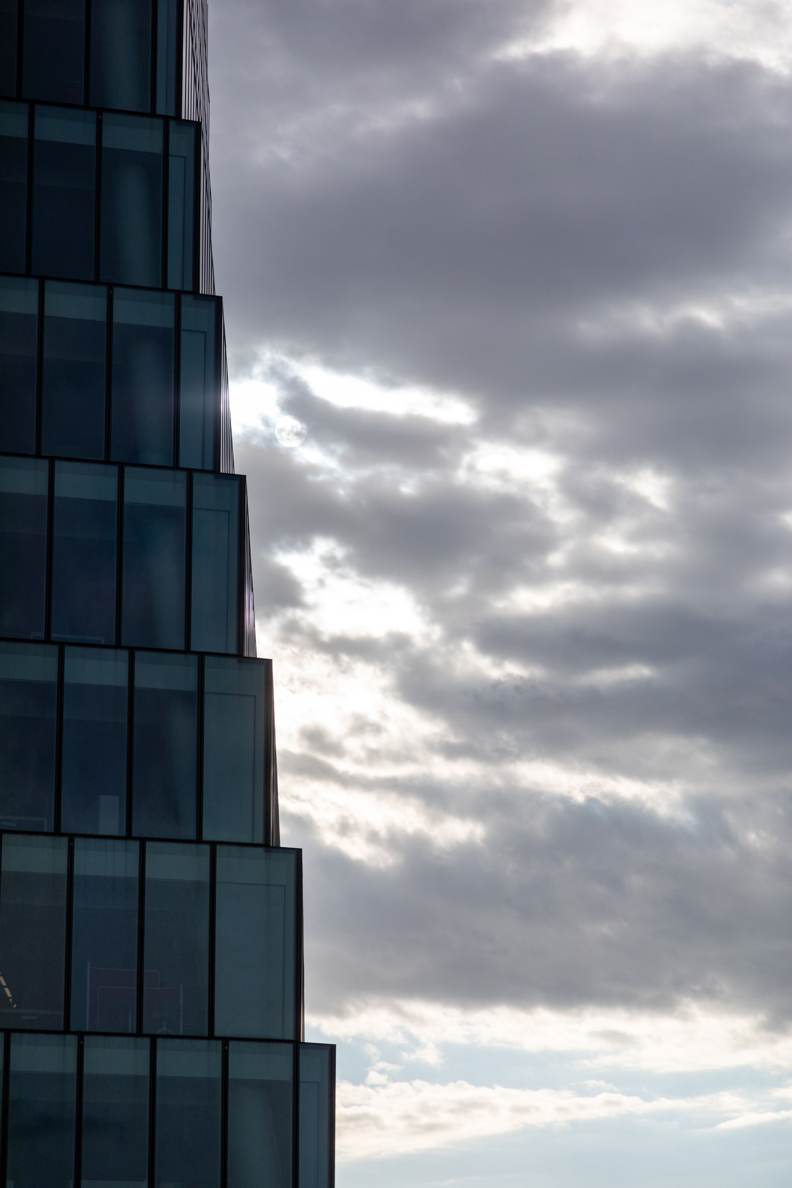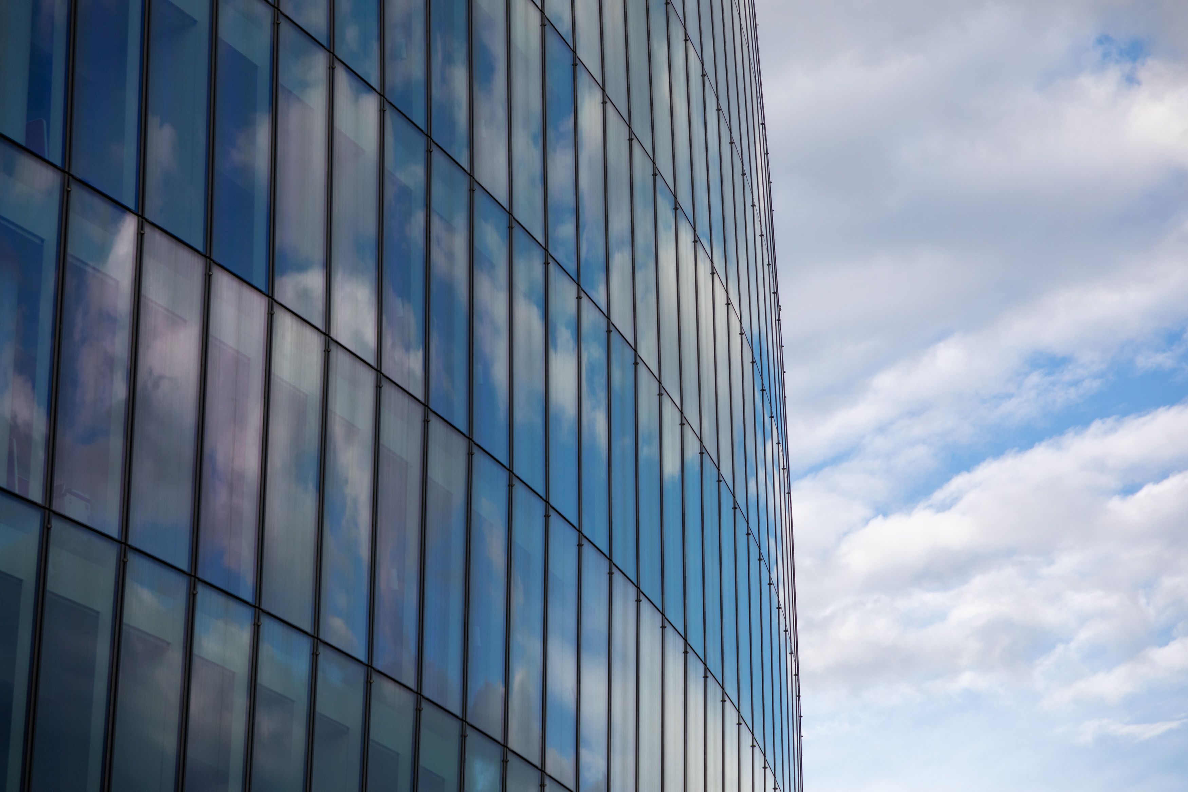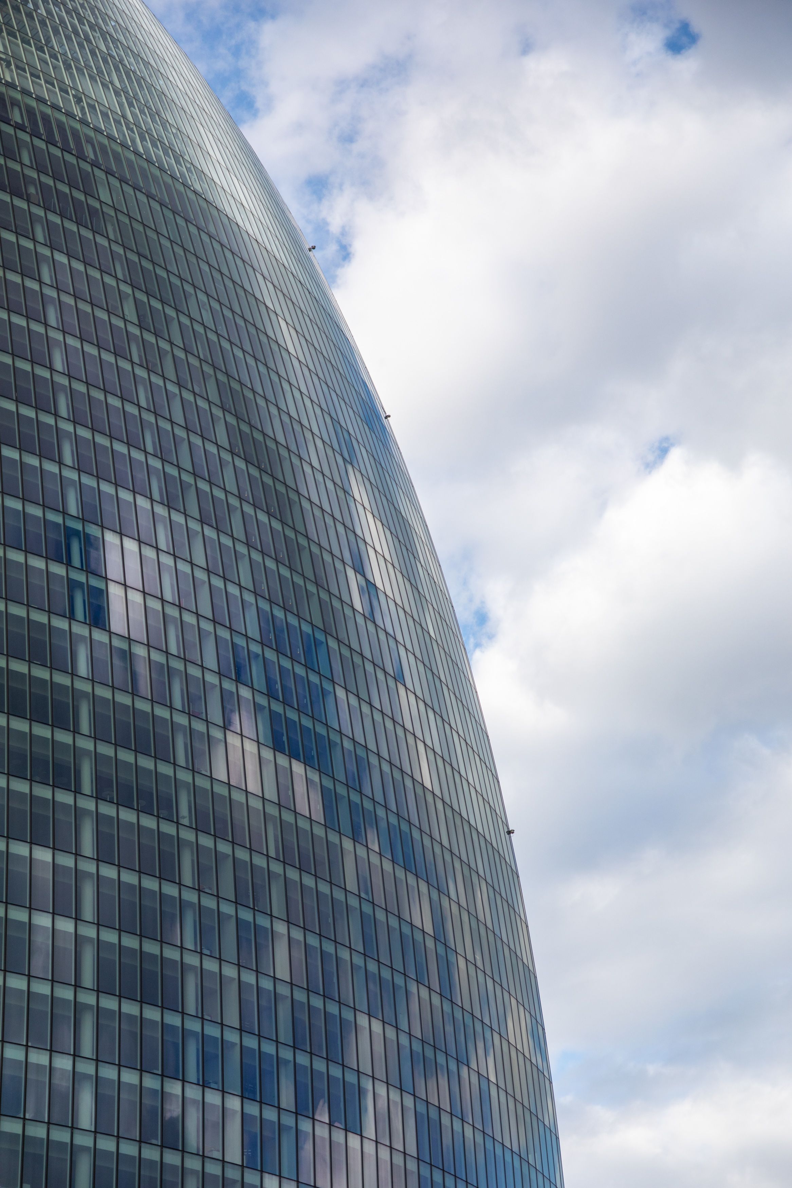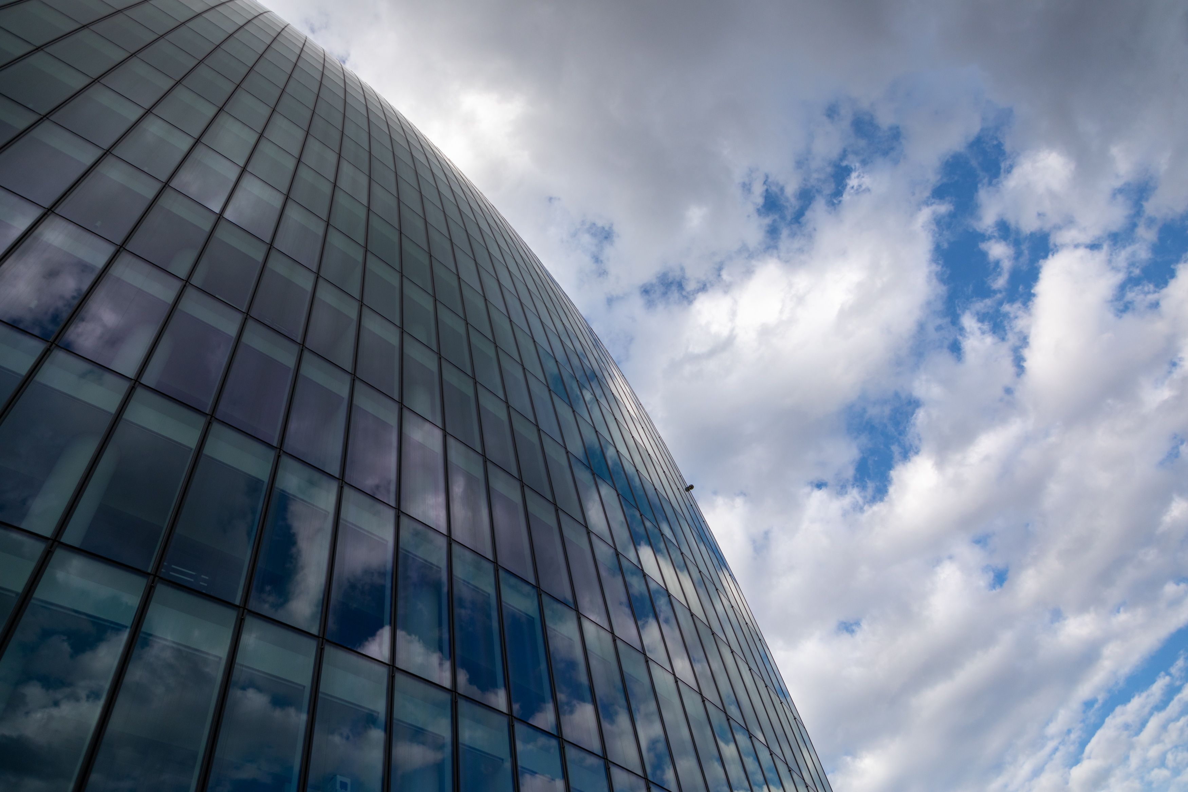Libeskind Tower
The Libeskind Tower is the fourth tallest building in Milan and hosts the offices of PricewaterhouseCoopers. “The Crown,” the steel structure supporting the rooftop photovoltaic panels, completes the tower’s iconic curvature.
- ARCHITECT
- HEIGHT175 meters
- AWARDSHigh-rise buildings
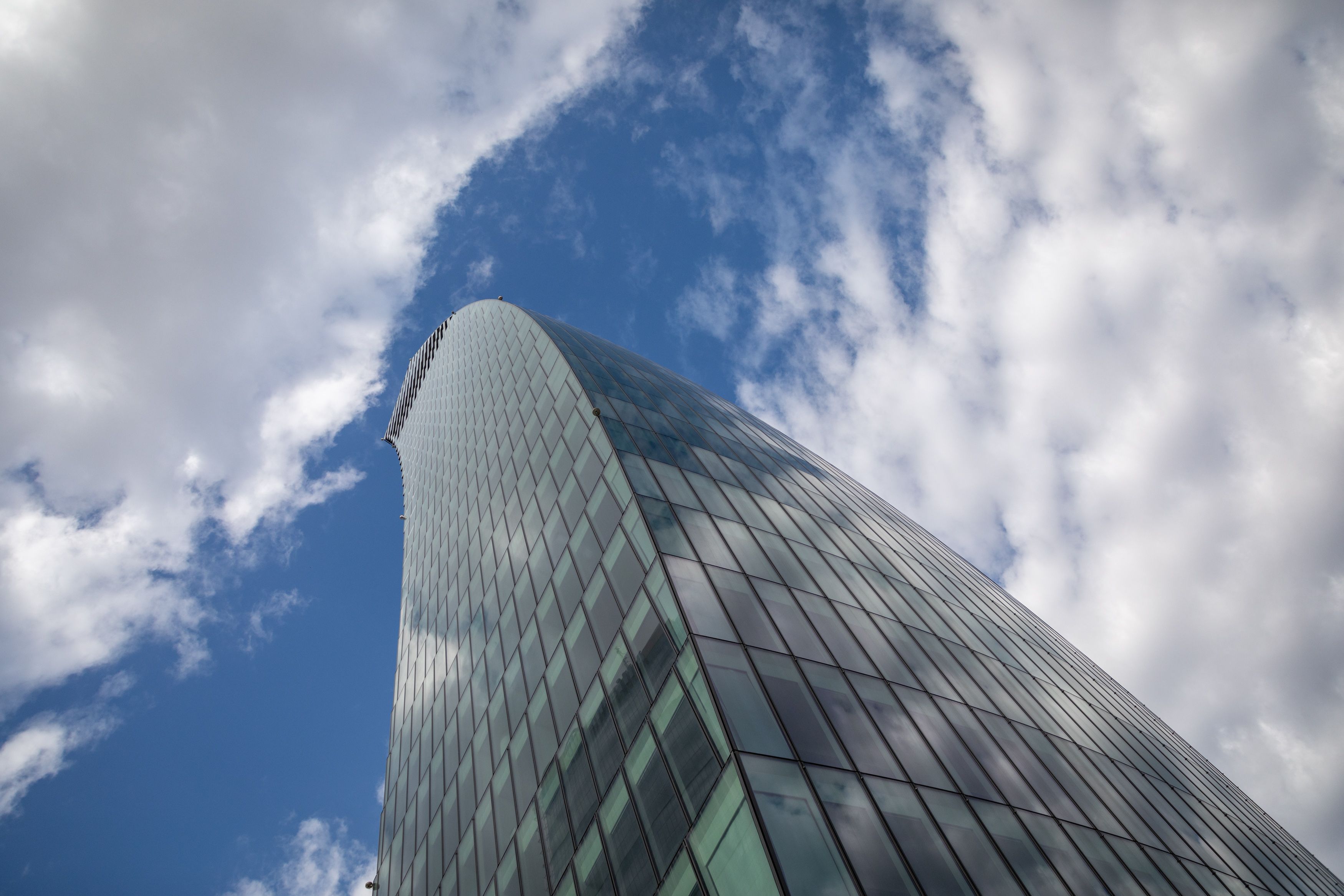
The architect
Daniel Libeskind is a Polish-American architect and theorist celebrated for his symbolic and visionary architectural language. A leading figure in Deconstructivist architecture, Libeskind is known for landmark projects such as the Jewish Museum in Berlin and the master plan for the World Trade Center in New York.
In Milan, he designed the PwC Tower, infusing the CityLife skyline with a bold blend of aesthetic depth, innovation, and memory. With its fluid and elegant silhouette, the tower reflects Libeskind’s ability to unite form and meaning, turning architecture into a narrative.
His distinctive style has helped shape CityLife into a symbol of urban futurism, where art, design, and architecture coexist harmoniously.

The design process
The steel structure supporting the photovoltaic panels on the rooftop represents a true engineering challenge, completing the tower’s signature curvature. The foundations consist of a reinforced concrete slab resting on a mesh of bored piles.
The tower’s distinctive curve is achieved through columns that shift their inclination at each floor, while a central reinforced concrete core ensures structural stability.
As Daniel Libeskind explained during the project presentation, the tower is “a physical arching of bodies that evokes a sense of protection, a form that engages in dialogue with the neighboring towers—like a skyscraper bowing to kiss Zaha Hadid’s tower.”
Libeskind drew inspiration from two iconic works of art that represent Milan’s identity: Michelangelo’s Pietà Rondanini and Leonardo da Vinci’s project for the dome of the Duomo, both of which influenced the balance between structural innovation and poetic form that defines the tower.


Environmental sustainability
The tower was built with cutting-edge construction techniques and environmental sustainability in mind, making it one of the most distinctive and recognizable elements of Milan’s evolving skyline.
It has achieved LEED® Gold™ certification for Core & Shell, a prestigious global benchmark in green building standards.
LEED—Leadership in Energy and Environmental Design—is the world’s most widely used rating system for sustainable buildings.

The crown of Milan
The tower consists of 34 levels, including 28 habitable floors, reaching a height of 175 metres. Its construction required 37,000 cubic metres of concrete.
The facade surface spans 27,000 square metres. If you take the elevator from the ground floor to the top, you’ll reach your destination in less than 29 seconds, travelling at a speed of approximately 6 metres per second. Once at the top, above you will be the glass dome, whose main steel structure weighs 470,000 kilograms.
Like the other two CityLife towers, Il Curvo features glass facades, designed to maximise natural light and reduce energy consumption. The Libeskind Tower was designed to achieve LEED™ Gold certification.
Discover the Skyline

Hadid Tower
Rising 185 meters and twisting elegantly skyward, the Hadid Tower is the Milan headquarters of Generali Group. Designed by Zaha Hadid, the building has achieved LEED certification for its sustainability.

CityWave
The new gateway to Milan

Isozaki Tower
Standing at 202 meters, the Isozaki Tower—headquarters of the Allianz Group—is the tallest building in Italy. Designed by Arata Isozaki and Andrea Maffei, its vertical form is inspired by Constantin Brâncuși’s “Endless Column".


