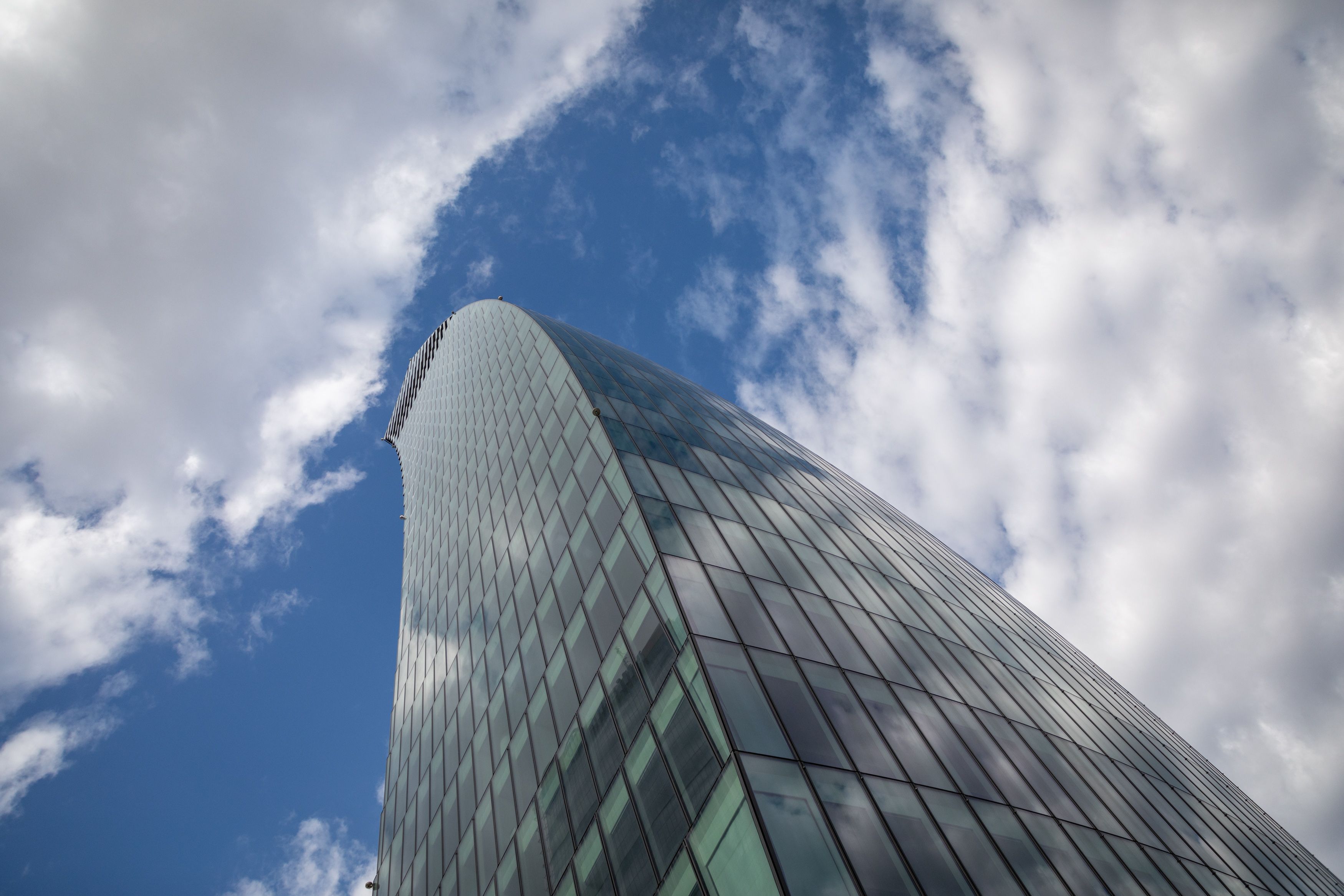Hadid Tower
Rising 185 meters and twisting elegantly skyward, the Hadid Tower is the Milan headquarters of Generali Group. Designed by Zaha Hadid, the building has achieved LEED certification for its sustainability.
- ARCHITECT
- HEIGHT185 meters
- AWARDHigh-rise buildings
- CONSTRUCTION2014-2017

The architect
Zaha Hadid was one of the most influential architects of our time. Winner of the Pritzker Prize in 2004 and the Stirling Prize in 2010 and 2011, she is recognized as a pioneer of deconstructivist architecture. Born in Baghdad and naturalized British, Hadid revolutionized architectural language with her fluid, dynamic, and visionary forms.
At CityLife, she designed the iconic curves of the Generali Tower—an emblem of architectural innovation in the heart of Milan. Her works reflect a constant dialogue between art, urbanism, and design.
She was the first woman to receive the RIBA Royal Gold Medal, leaving a lasting mark on the history of contemporary architecture.

The design process
The majesty of the Hadid Tower is evident not only in its appearance but also in the impressive numbers behind its construction.
8,800 tonnes of reinforcing steel bars and 4,300 concrete mixers of concrete were required for its construction.
The facades cover a total area of 40,550 square metres. Around 250 kilometres of electrical cables were installed, in addition to 420 kilometres of LAN network cables.
While the construction phase involved staggering figures, the design process was equally demanding, requiring approximately 12,700 hours of work. 10 elevators travel at a speed of 7 metres per second, reaching the top floor in under 30 seconds.


Innovation & sustainability
The intermediate space between the two layers enhances the building’s energy efficiency. The entire project is driven by the ambition to combine occupant comfort with the most innovative and modern form of sustainability, minimising energy consumption both during construction and in daily operations.
As a result, the Hadid Tower has received LEED™ Platinum certification. LEED—Leadership in Energy and Environmental Design—is the world’s most widely used rating system for sustainable buildings.

From urban fabric to vortex
As Zaha Hadid, explained: “The tower, located at the convergence of major urban axes, represents the focal point of significant perspectives and pathways. These routes, crossing the park, spiral upwards, generating a vortex. This dynamic image of the surrounding urban fabric became the subject of our formal investigations and inspired the geometry of the project.”
The tower’s twisting movement was made possible by an advanced structural system consisting of 18 columns with a variable inclination-each column changes its angle at every floor. These were constructed using custom-made metal formwork and bracing systems anchored to each slab, following a sophisticated topographic tracking system. The twisting effect is also reflected in the exterior facades, which feature a double-skin envelope: an inner curtain wall with rectangular cells, and an outer layer that follows the tower’s inclination.
In 2019, the Hadid Tower won the High-Rise Buildings Award from the American Concrete Institute, the world’s leading authority and reference point on concrete design and innovation. This was yet another recognition of the creativity and technological ingenuity that brought Lo Storto to life.
Discover the Skyline

Libeskind Tower
The Libeskind Tower is the fourth tallest building in Milan and hosts the offices of PricewaterhouseCoopers. “The Crown,” the steel structure supporting the rooftop photovoltaic panels, completes the tower’s iconic curvature.

CityWave
The new gateway to Milan

Isozaki Tower
Standing at 202 meters, the Isozaki Tower—headquarters of the Allianz Group—is the tallest building in Italy. Designed by Arata Isozaki and Andrea Maffei, its vertical form is inspired by Constantin Brâncuși’s “Endless Column".





