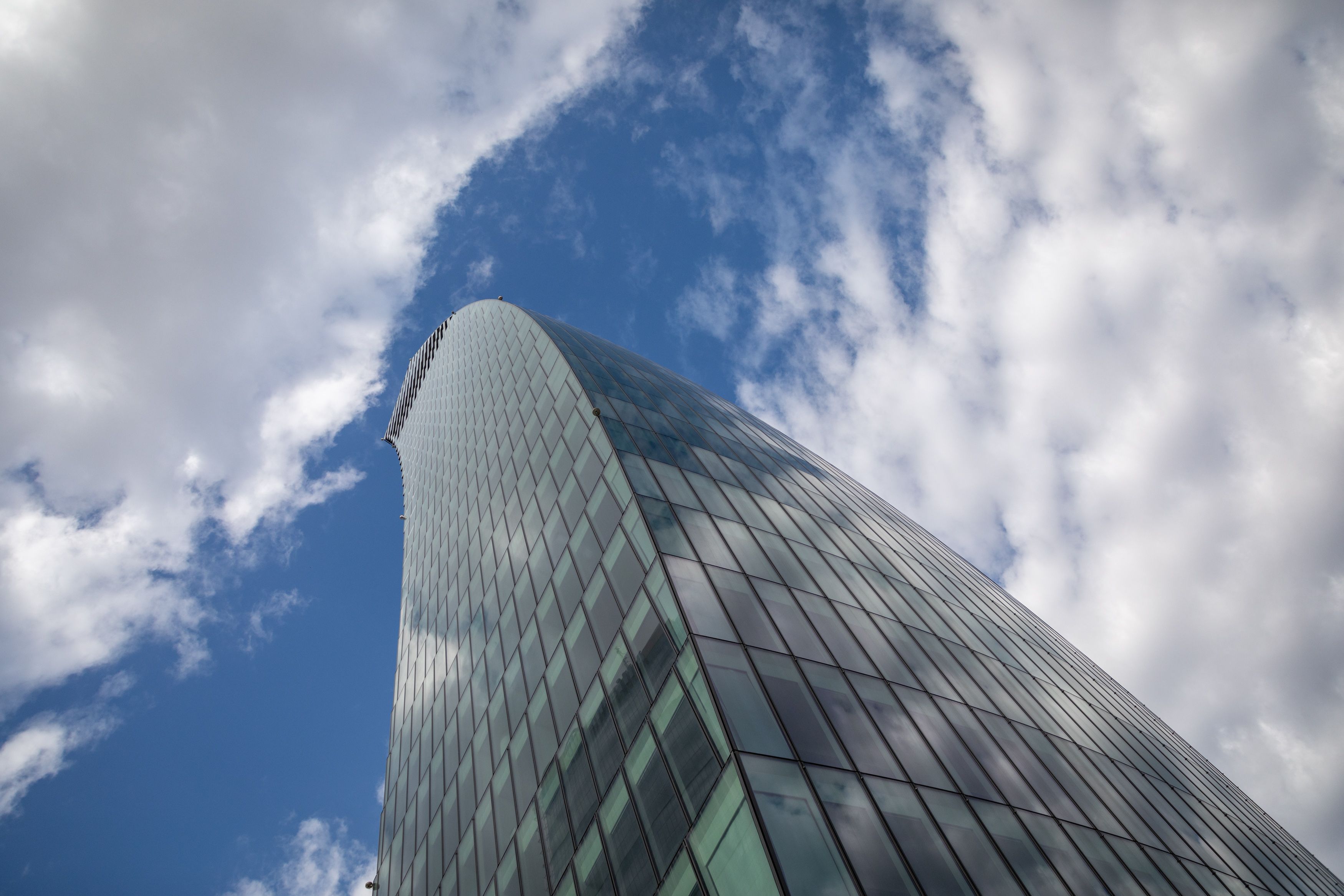Isozaki Tower
Standing at 202 meters, the Isozaki Tower—headquarters of the Allianz Group—is the tallest building in Italy. Designed by Arata Isozaki and Andrea Maffei, its vertical form is inspired by Constantin Brâncuși’s “Endless Column".
- ARCHITECT
- HEIGHT202 metri
- FEATURESTallest building in Italy

The architect
Arata Isozaki is one of Japan’s most prominent contemporary architects and a Pritzker Prize laureate (2019). Known for his eclectic and ever-evolving style, Isozaki has seamlessly merged Eastern and Western design principles in visionary projects across the globe.
In Milan, he authored the Allianz Tower—nicknamed “Il Dritto” (The Straight One)—a symbol of the CityLife district and a striking feature of the city’s new skyline.
His approach combines formal elegance with urban context, balancing functionality and form. Isozaki’s forward-thinking vision and ability to anticipate design trends have made him a leading figure in postmodern architecture and a key contributor to the cities of the 21st century.

The design process
With 50 floors and a height of 202 metres, the Isozaki Tower, headquarters of the Allianz Group, is the tallest building in Italy.
62 piles, each 31 metres deep, support the foundation slab, which consists of 5,300 cubic metres of reinforced concrete.
The reinforced concrete cores of the building, together with composite steel-core columns, are connected by belt trusses, positioned on the 24th floor and at the top of the structure.
The facades cover a total area of 39,000 square metres, with 24,000 square metres of glazing. The braces, each 20 metres long, are made of circular steel casings weighing 30 tonnes each, later filled with concrete. Manufactured in a workshop, the braces were then assembled on-site.


Innovation & sustainability
The Isozaki Tower delivers exceptional energy performance and optimal indoor comfort, earning the prestigious LEED® Platinum certification.
LEED—Leadership in Energy and Environmental Design—is a globally recognized standard for sustainable architecture and environmental responsibility.

A skyscraper without end
The modular structure was inspired by the famous Endless Column by Romanian artist Constantin Brâncuși, who aimed to recreate an upward thrust towards infinity—an eternal, ideal tension towards an unreachable elsewhere. Each module consists of six rectangular floors, designed as open-plan spaces entirely illuminated by natural light.
One of the building’s most distinctive features is its four gold-coloured braces, measuring 40 to 60 metres - two per side - which, besides being an aesthetic design element, play a crucial role in dissipating the wind-induced energy affecting the skyscraper. This ensures optimal living and working comfort, even on the upper floors, which are more susceptible to oscillations. For installation, a sophisticated launching system was used, positioning each structural element vertically in its final location.
Fourteen elevators are located at the sides of the tower: seven high-rise lifts go directly to the upper floors, while the other seven low-rise lifts serve the lower levels.
On 22 November 2015, following Milanese tradition, a replica of the Madonnina was placed at the top of the tower, which had by then become the highest rooftop in the city.
Discover the Skyline

Libeskind Tower
The Libeskind Tower is the fourth tallest building in Milan and hosts the offices of PricewaterhouseCoopers. “The Crown,” the steel structure supporting the rooftop photovoltaic panels, completes the tower’s iconic curvature.

Hadid Tower
Rising 185 meters and twisting elegantly skyward, the Hadid Tower is the Milan headquarters of Generali Group. Designed by Zaha Hadid, the building has achieved LEED certification for its sustainability.

CityWave
The new gateway to Milan







